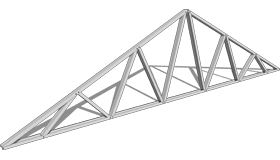
Roof constriction is the most complicated and time-consuming process. Maintenance of exceptional accuracy along with its resistance to snow and other loads requires time, efforts, experience, and knowledge.
Produced and assembled applying our technology roof girders enable quick and easy (LEGO principle) construction of a roof structure, maintenance of ideal frame geometry. Our Engineering Department will design required roof frame in accordance with the requirements of efficient construction standards, and limit snow loads determined for the particular region.
When to use Roof Trusses
Roof trusses are ideal for all types of walls and support such as wood, concrete or bricks. If you want to replace the roof or renovate the existing structure, just contact us, and we will provide the most valuable solution for:
- Engineers will analyse building structure on site or using provided drawings and offer you the optimum roof frame structure solution
- Engineers will calculate all loads (precipitation, wind, etc) in accordance with the efficient standards in construction
- Construction steel S350GD used for production will ensure durability and light weight of a roof structure
- Zink coating Z275 (275 g of Zink per 1 square meter) ensures maximum protection of a roof structure against corrosion
- Flameproof metal frame does not shrink
- Installation process takes only several days
- Seasonality. Roof frame could be installed at any time of the year and under all adequate weather conditions.
Roof trusses made from Light Gauge Steel Framing (LGSF) are light, consequently they installation in the following cases could be named as high cost efficient:
- they could be used for general renovation of a roof system
- they could be used for roof construction on the existing walls or supports
- they could be used for renovation of old buildings
- they could be used for construction of additional storeys on the basis of attic or overstorey
- they could be used for reconstruction of roof structures of the abandoned factories, plants, etc.


Unsupported span of a roof trusses up to 19 m
1-slope truss

2-slopes truss
Flat truss

Semi round truss

Mansard truss

Portal truss



